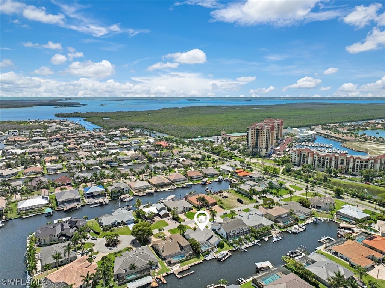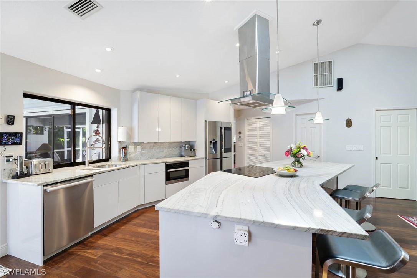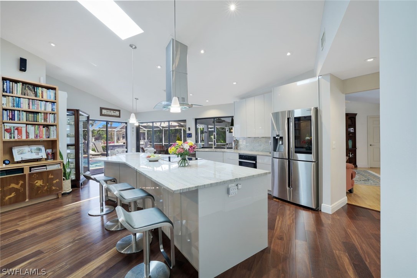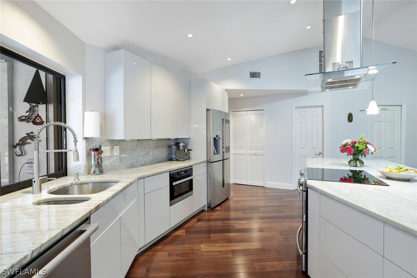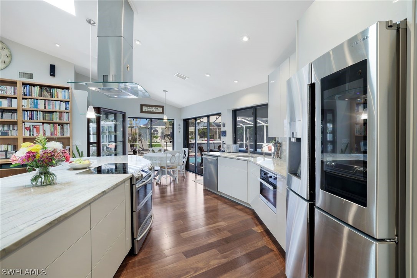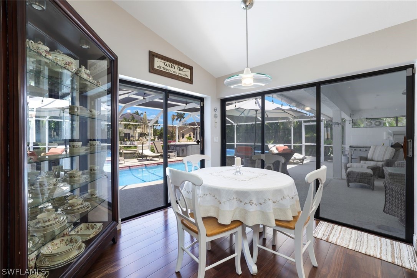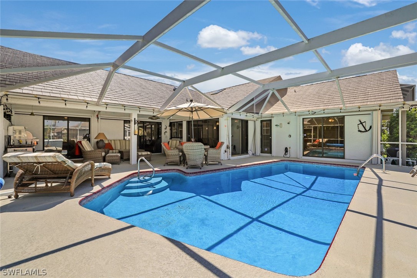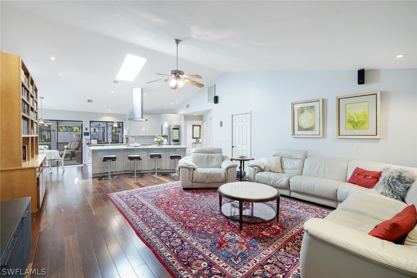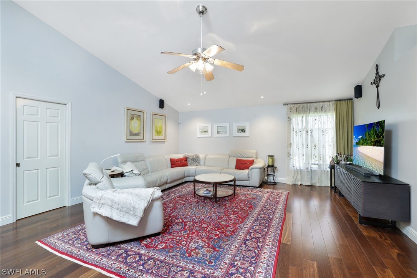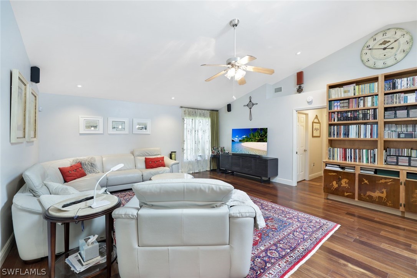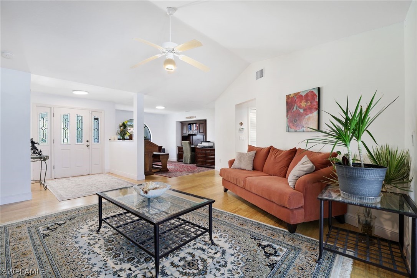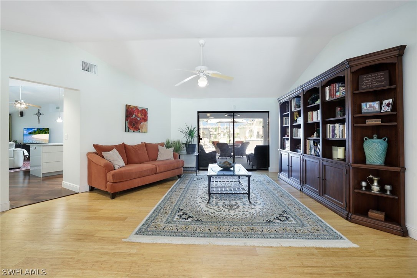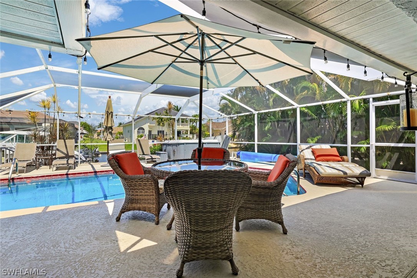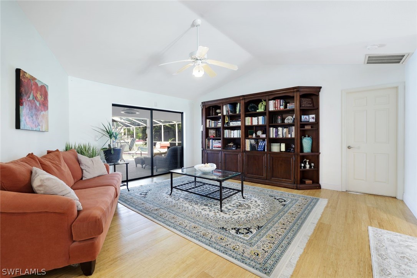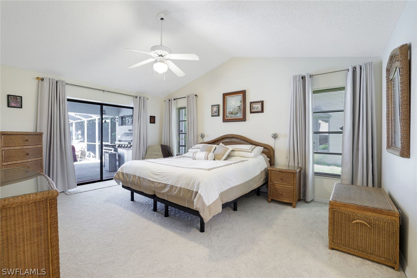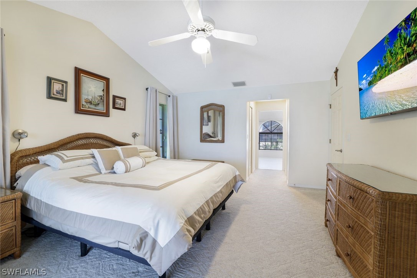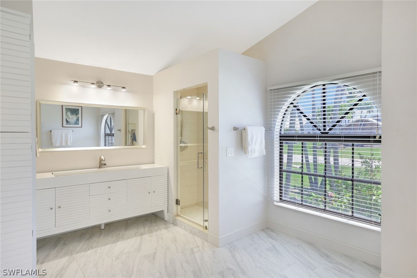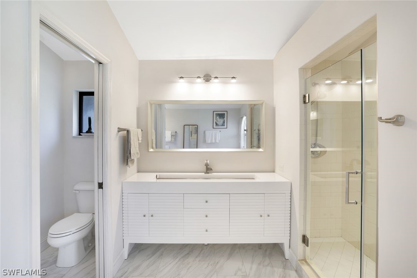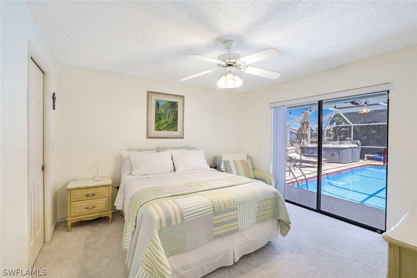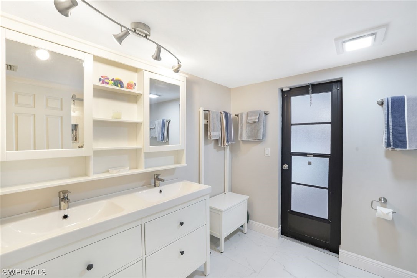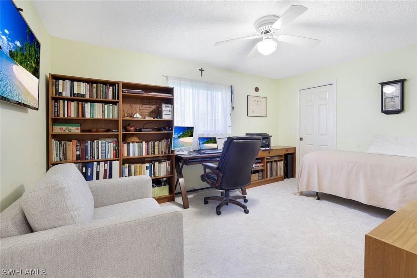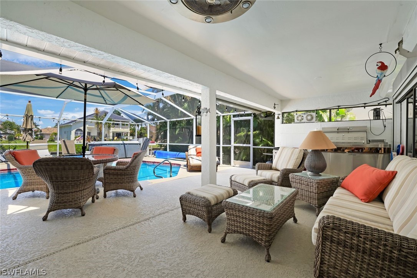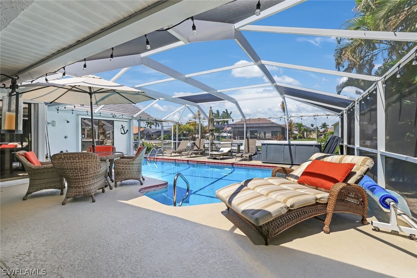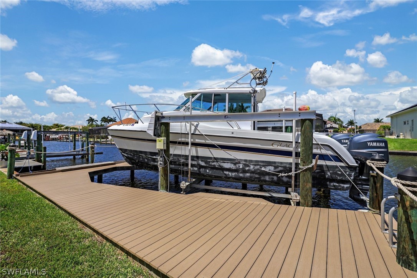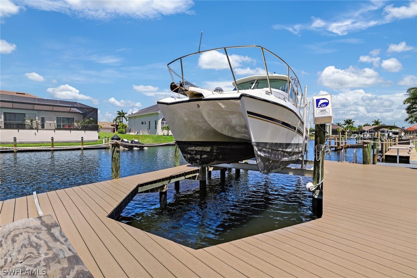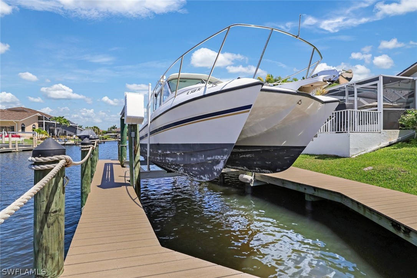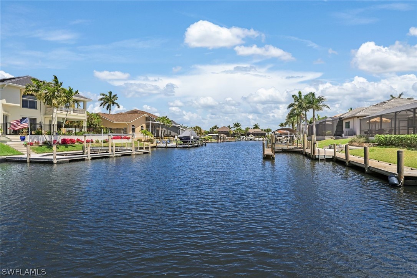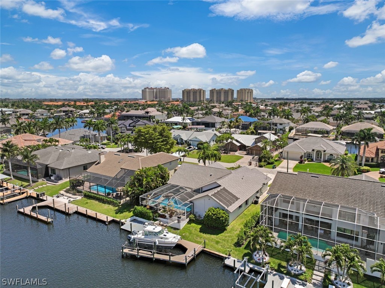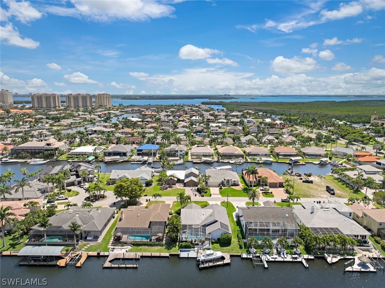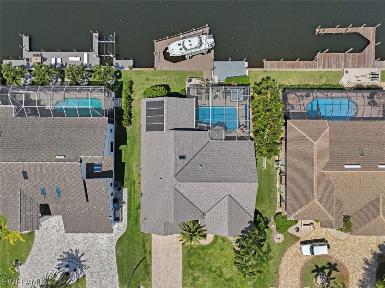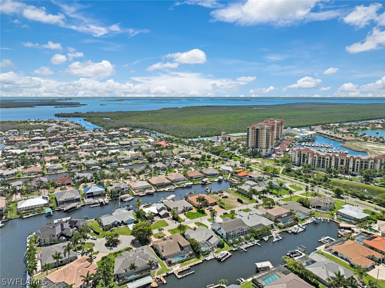
1513 Sw 57th Street
Cape Coral Fl 33914
3 Beds, 2 Full baths, 1 Half baths, 2478 Sq. Ft. $1,495,000
Would you like more information?
Calling all boating enthusiasts! Explore this exceptional home nestled in one of SW Florida Cape Coral's most sought-after neighborhoods! Experience unrestricted, deep sailboat access waterfront living with a composite wrap-around dock featuring a 12,000 Lb. Lift, providing effortless access to open waters and the Gulf of Mexico! This residence offers nearly 2500 sq.ft. of living space, spacious open-concept great room and kitchen that makes entertaining a breeze. Enhanced with Brazilian chestnut flooring, quartz countertops, custom cabinetry, high-end appliances, and a new metal roof (rated 180 mph), new brick paver drive, newer CPVC plumbing, a dual generator, and whole house hurricane protection. Unwind on the expansive covered lanai overlooking the saltwater heated pool (solar & electric) with an above-ground hot tub €“ a serene oasis for every season. Mere steps away from the vibrant Cape Harbour community offering waterfront dining, shopping, live entertainment, sightseeing tours, and a full-service marina. Seize the opportunity!
1513 Sw 57th Street
Cape Coral Fl 33914
$1,495,000
- Lee County
- Date updated: 05/09/2024
Features
| Beds: | 3 |
| Baths: | 2 Full 1 Half |
| Lot Size: | 0.23 acres |
| Lot Description: |
|
| Year Built: | 1988 |
| Parking: |
|
| Air Conditioning: |
|
| Pool: |
|
| Roof: |
|
| Property Type: | Residential |
| Interior: |
|
| Construction: |
|
| Subdivision: |
|
| Taxes: | $7,379 |
FGCMLS #224032244 | |
Listing Courtesy Of: Mark Zervos, Platinum Real Estate
The MLS listing data sources are listed below. The MLS listing information is provided exclusively for consumer's personal, non-commercial use, that it may not be used for any purpose other than to identify prospective properties consumers may be interested in purchasing, and that the data is deemed reliable but is not guaranteed accurate by the MLS.
Properties marked with the FGCMLS are provided courtesy of The Florida Gulf Coast Multiple Listing Service, Inc.
Properties marked with the SANCAP are provided courtesy of Sanibel & Captiva Islands Association of REALTORS®, Inc.

